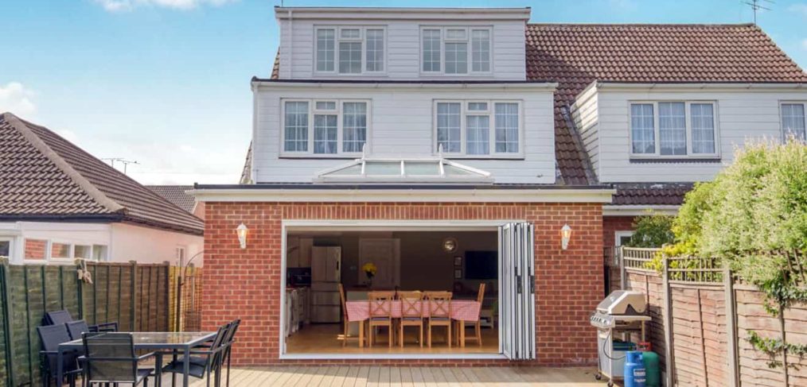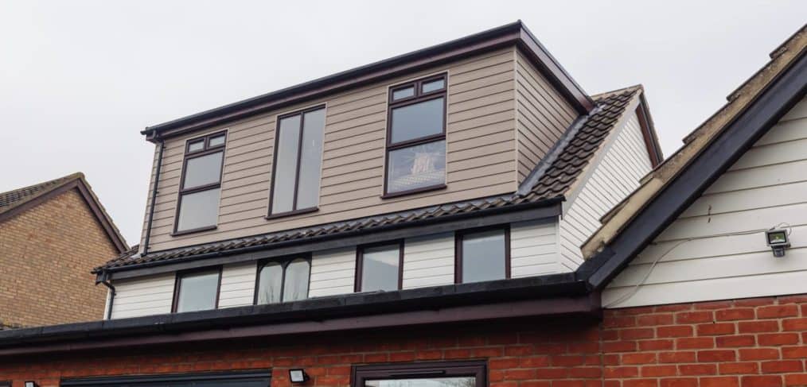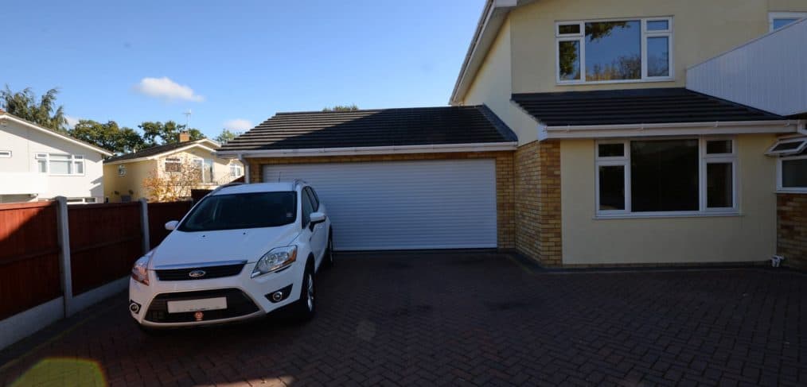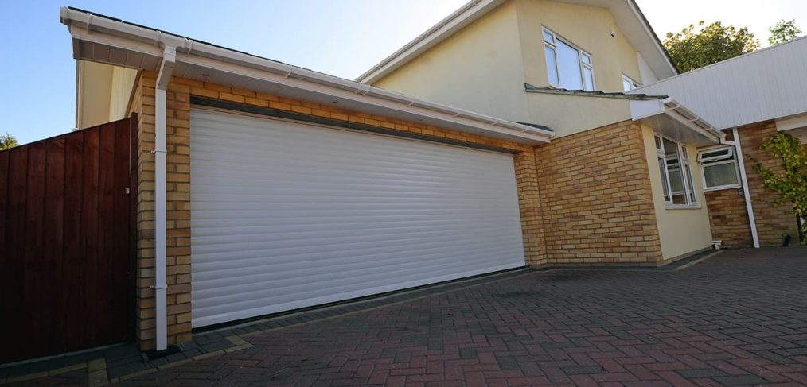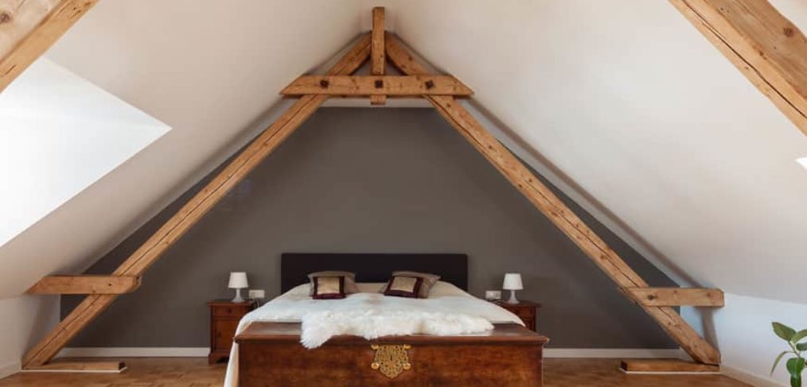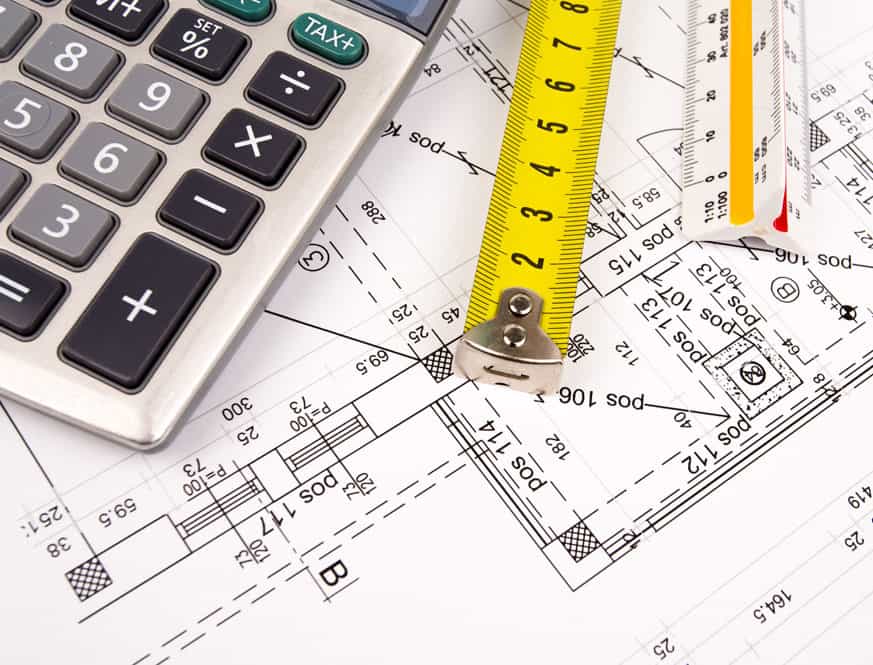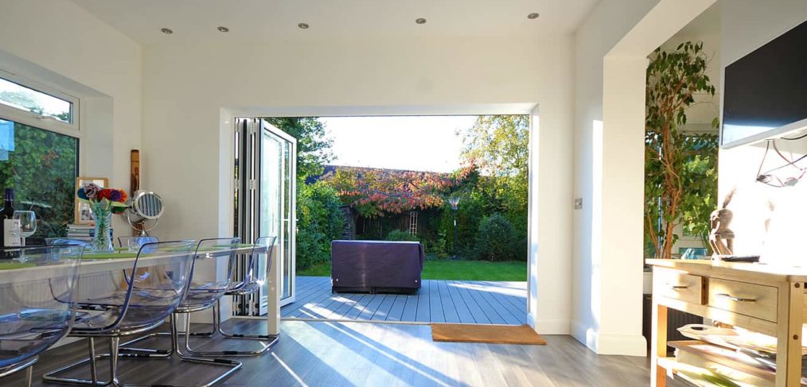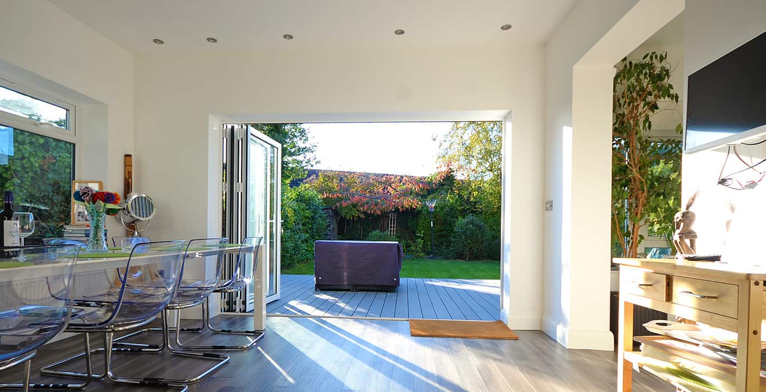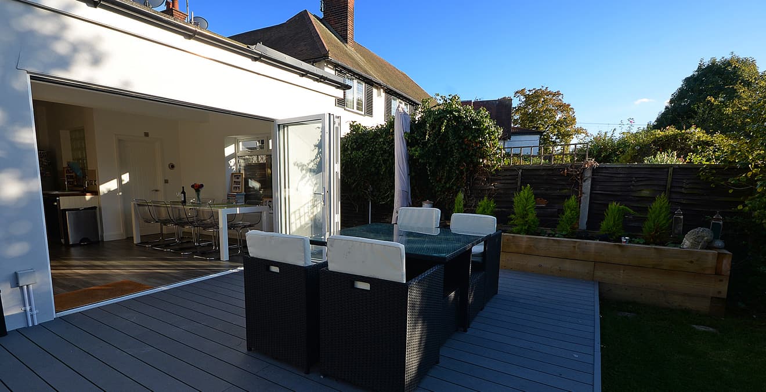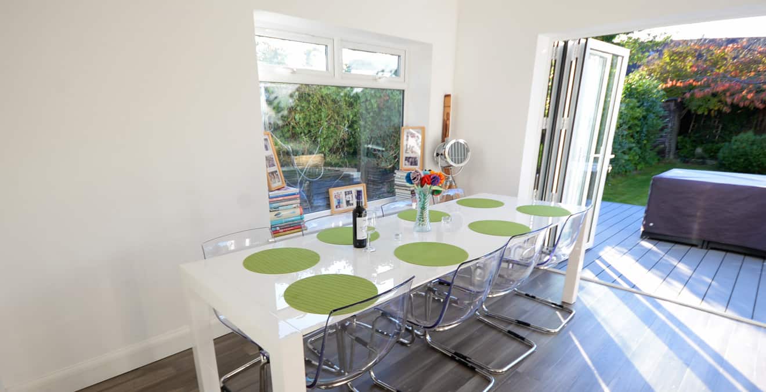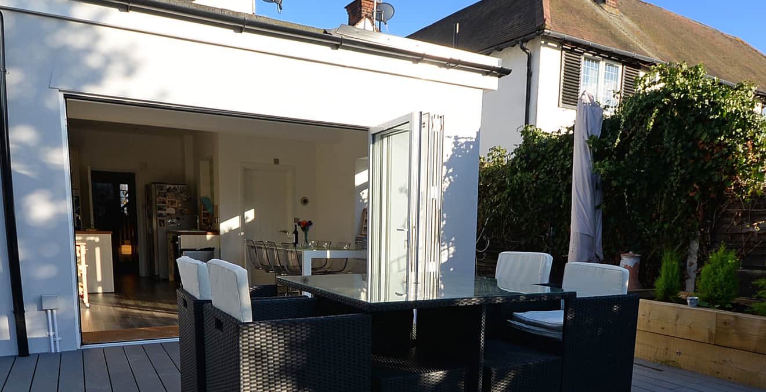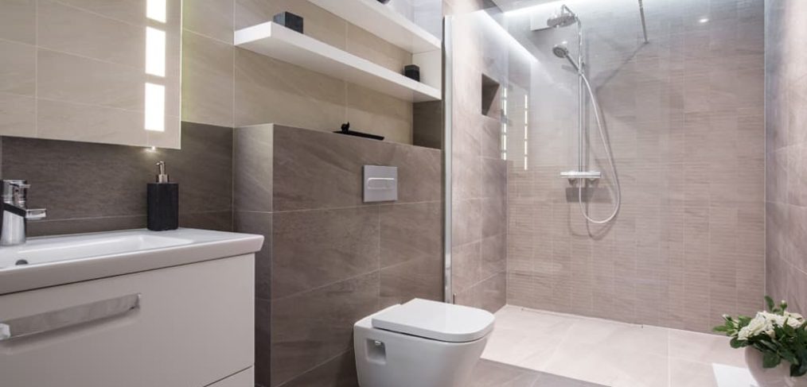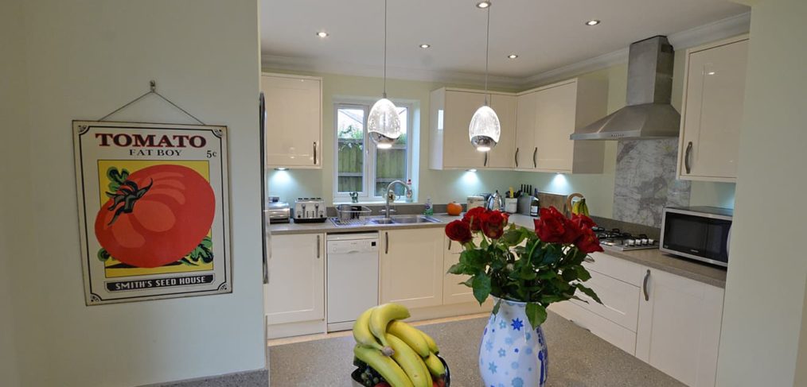Extending living spaces. Adding new rooms. Converting cramped old lofts into wonderful, sunlit attic rooms. There’s no doubt about it – the trend of extensions and of conversions is booming in Essex and Hertfordshire. More and more people are getting planning permission to turn their home into the dream space they always wanted — but why is this? Let’s take a look.
Moving house is getting more expensive
There are dozens of unexpected hidden costs involved in moving house that are just waiting to leap up and bite you. From legal fees to mortgage broker fees to the simple cost of getting all your possessions boxed up and in a van, moving house is a virtual minefield of ways to unexpectedly empty your wallet. And this is without even going into the uncertainty of the housing market and how changeable it can be. Many people believe home extensions are expensive but compared to the cost of moving house they’re a much smarter investment. We explain all in our blog 12 Myths About Property conversions

Finding the time
We’re all busier and busier these days, and moving home is a time-consuming activity before you’ve even found a house that you want to live in. With this in mind, it’s not hard to see why many people are opting to take on the comparatively easier task of remaking their current home rather than finding a new one.

Boost the home’s value
Even for those who have their heart set on moving, it still makes sense to extend. Home improvements and extensions are time-honoured way of increasing your house’s value, and if you’re nervous about putting it on the market, making it into a nicer place can assuage your fears. Be careful though — you might end up liking the new, improved home so much that you end up wanting to stay put!
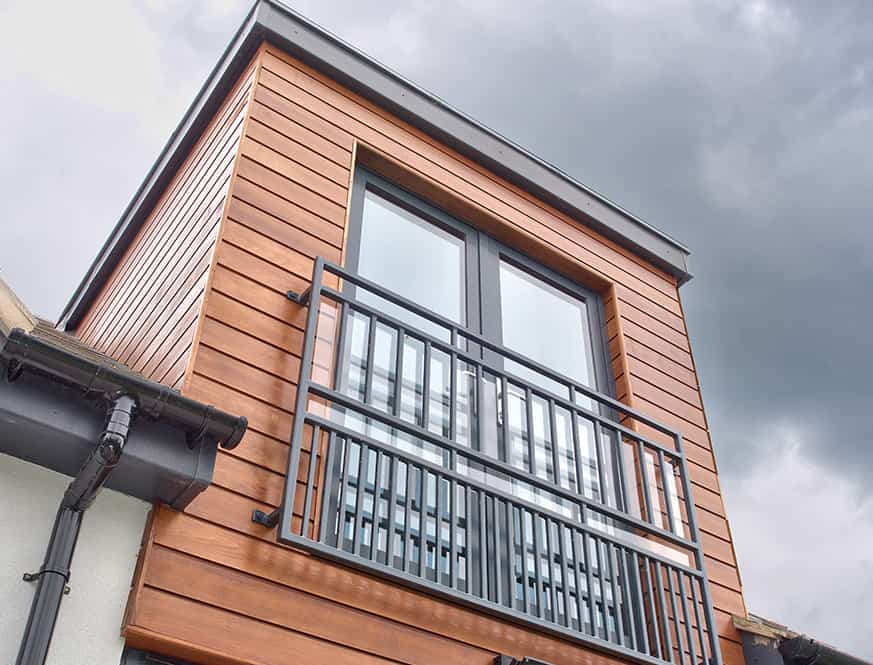
Home improvements are getting more creative
Architects and designers have been coming into their own with home improvements in recent years, and there have been some amazingly inspiring projects that have completely transformed the clients’ homes. No more are builders simply sticking a boxy extra room onto a Victorian-style cottage — now you can dream up glass kitchen/diner rooms, chic loft-based living spaces, glazed walkways to connect outbuildings and more, and talented builders can make them happen! There’s never been a better time for home improvement creativity. Read our blog on 7 Smartest Ways to Spend Your Money as a Homeowner For some fresh ideas!

We love our area… and our homes!
And there’s no shame in that. People grow to like where they live — they find friends, hobbies, and good schools for the kids. Uprooting your entire life to move a few miles down the road feels like a needless chore, and yet you can’t imagine living anywhere further than a few miles down the road.
What’s the solution? Extend, extend, extend! Bring the dream home to you and turn your existing property into the happy home you’ve always wanted. Not sure where to start? Give us a call today and tell us about your ideas — we’re betting we can turn them into reality.


