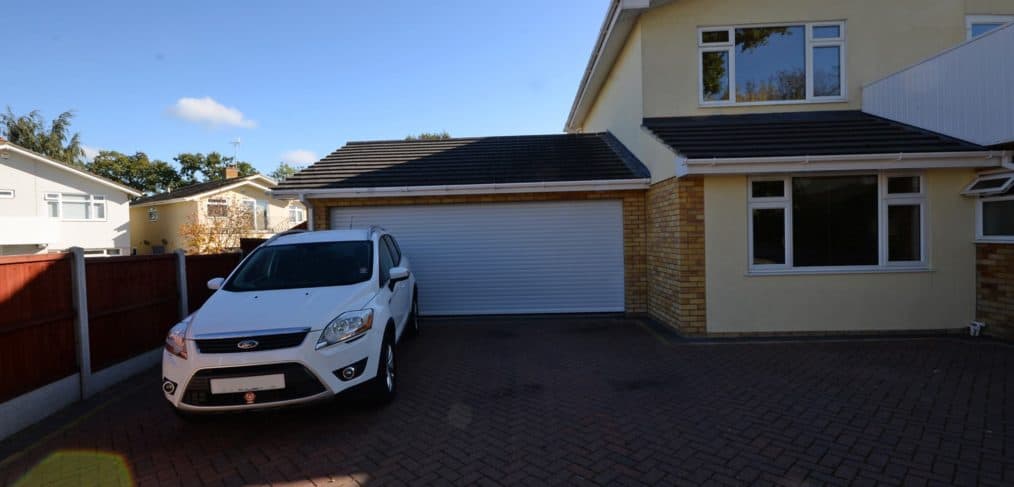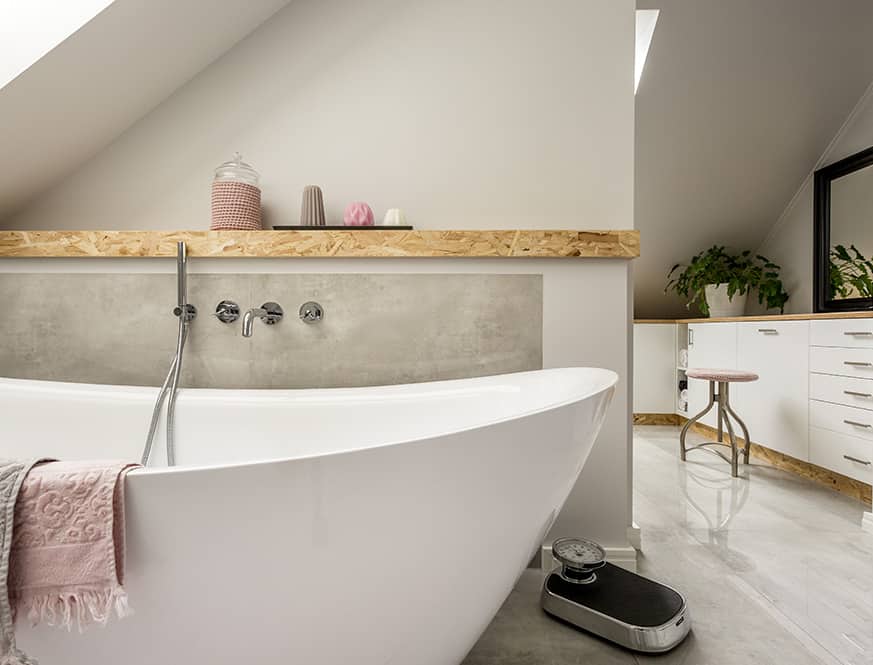Extending or converting a garage is a popular home improvement project. However, if this is one of the plans on your to-do list, you might be concerned about whether you need planning permission for it. In this blog we’ll look at this subject in a little more detail.
First, the good news. If you’re enlarging your garage but planning to continue to use it for the same purpose (i.e. as a garage) then you very likely don’t need planning permission to do so. The general rules are that as long as your garage is less than 15 square metres (if freestanding) or 30 square metres (if attached to the house), then you should be good to go (although we always ensure we obtain a certificate of lawfulness on your behalf)
However, converting a pre-existing garage into a habitable living space means there are a few criteria you’ll need to ensure you satisfy under Building Regulations. There are several categories of regulations that will likely apply to your proposed garage conversion.
Let’s take a look at these categories in more detail:
Doors and windows
Your garage extension and conversion will need to have doors and windows that are adequately insulated to avoid heat loss. If any panes of glass are particularly close to doors or the floor, they may also need safety glazing (the Planning Portal has a good rundown of the exact numbers). The size of the room will also affect how much ventilation is required, and this may change if you’re converting your garage into a room that produces a lot of steam, such as a kitchen or bathroom.
Drainage
You’ll need to think about above-ground drainage, and if you’re planning to connect significant plumbing to your garage extension then there’s also the matter of connecting it with the underground drainage run/local sewer network.
Electrics
Any new electrics you plan to install in your garage conversion will need to be inspected and certified by someone who is part of an approved certification scheme.
Walls
If you’re making significant changes to the external or internal walls of your garage, then there are plenty of regulations you may need to take into account. There needs to be adequate separation between the new habitable space and the remaining space, and there may also be sound insulation issues to consider. If you’re removing a wall, you need to be sure this can be done safely and structurally.
Roofs
This will depend on the extent of the work — if you’re altering less than 25% of the roof area then you are likely fine. However, any major alterations to a roof’s structure, height or appearance will likely mean you need to seek permission from the authorities.
What to do?
And lastly, some more good news. If you’re planning on extending and converting your garage and are worried about planning permission, the best thing you can do is involve a reputable, professional company in your plans as early as possible. Why not give us a call today and tell us about your project!













