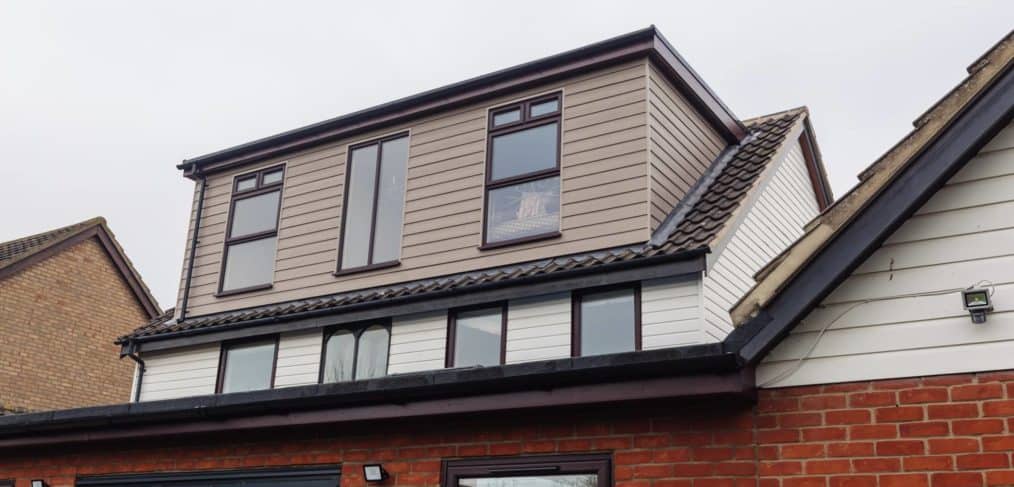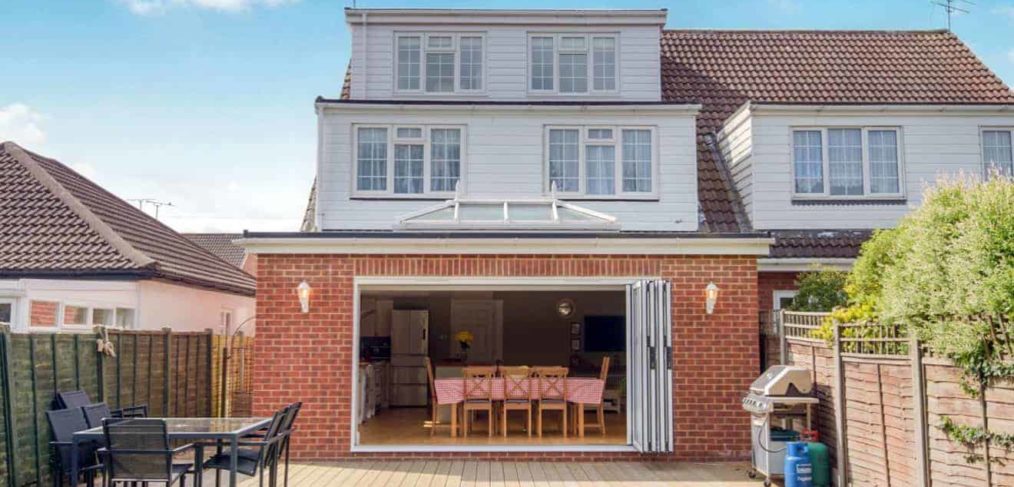So you’re thinking of having a loft conversion – great idea! Loft conversions are a great way of gaining well needed extra space without having to build an property extension. At first the amount of work may seem daunting, especially if you have never overseen a project like this before – that’s were we come in! A Bigger Home is here to do all the hard work for you. We do everything from design, planning and building control, right through to construction and completion. All you will have to concentrate on is the finishing touches to your new living space. First, lets take a few steps back and start at the beginning – planning permission. The first thing you should be thinking about, but do you even need planning permission? Well, Loft conversions are classed as permitted development and do not require planning permission, providing they meet the following conditions

- Any new roofing must not exceed an additional 40 cubic metres of space on terraced houses.
- Any new roofing must not exceed an additional 50 cubic metres of space on detached and semi-detached houses.
- No extension must be made beyond the plane of the existing roof slope.
- No extension can be higher than the highest part of the roof.
- New roofing materials need to be like-for-like or close to original fittings.
- There must be no raised platforms or balconies.
- Side-facing windows must be set with obscured glazing and an opening 1.7-metres above the floor.
For listed buildings or those in conservation areas, visit planningportal.gov.uk
Sound interesting? Get in touch today.








